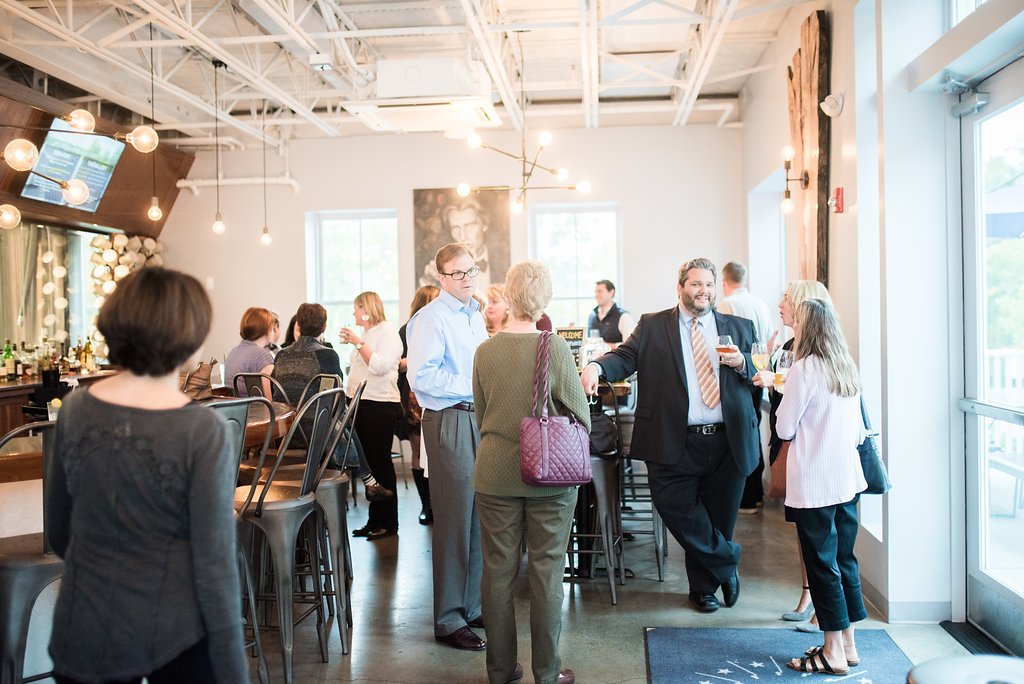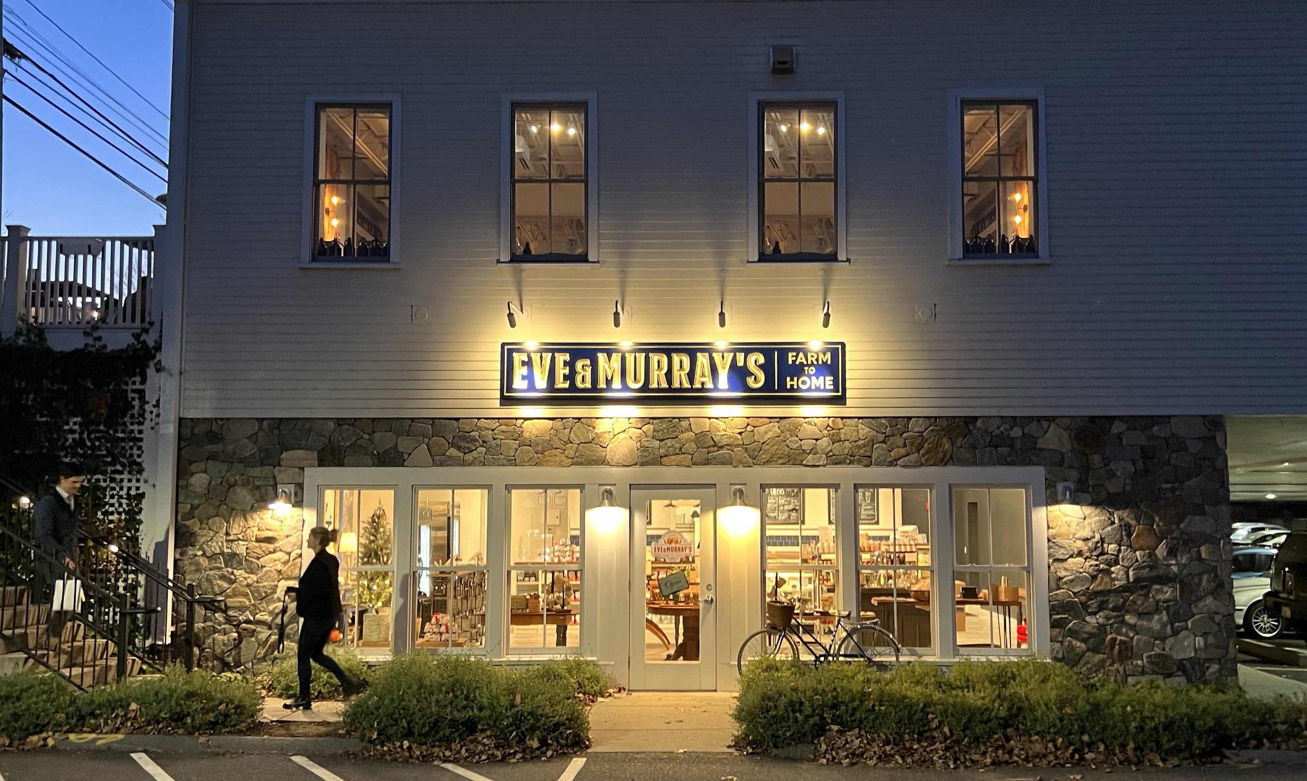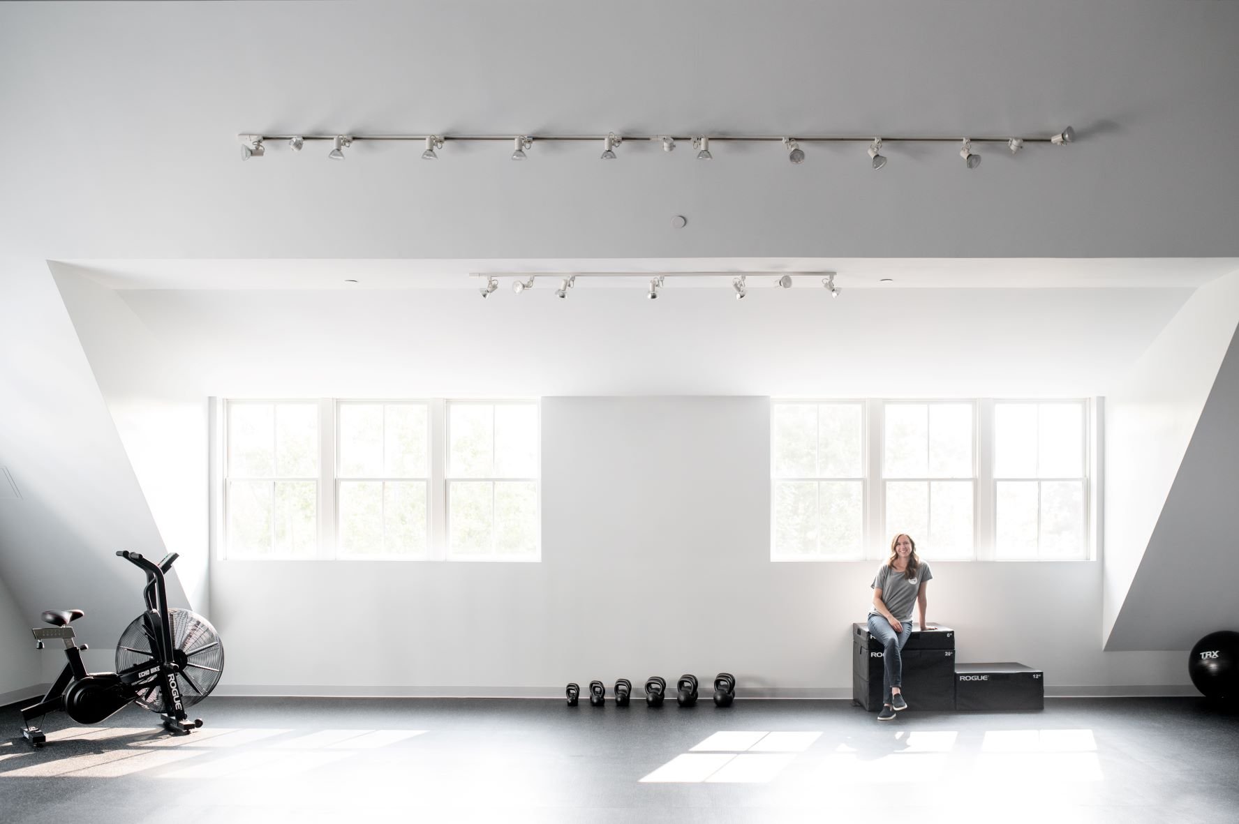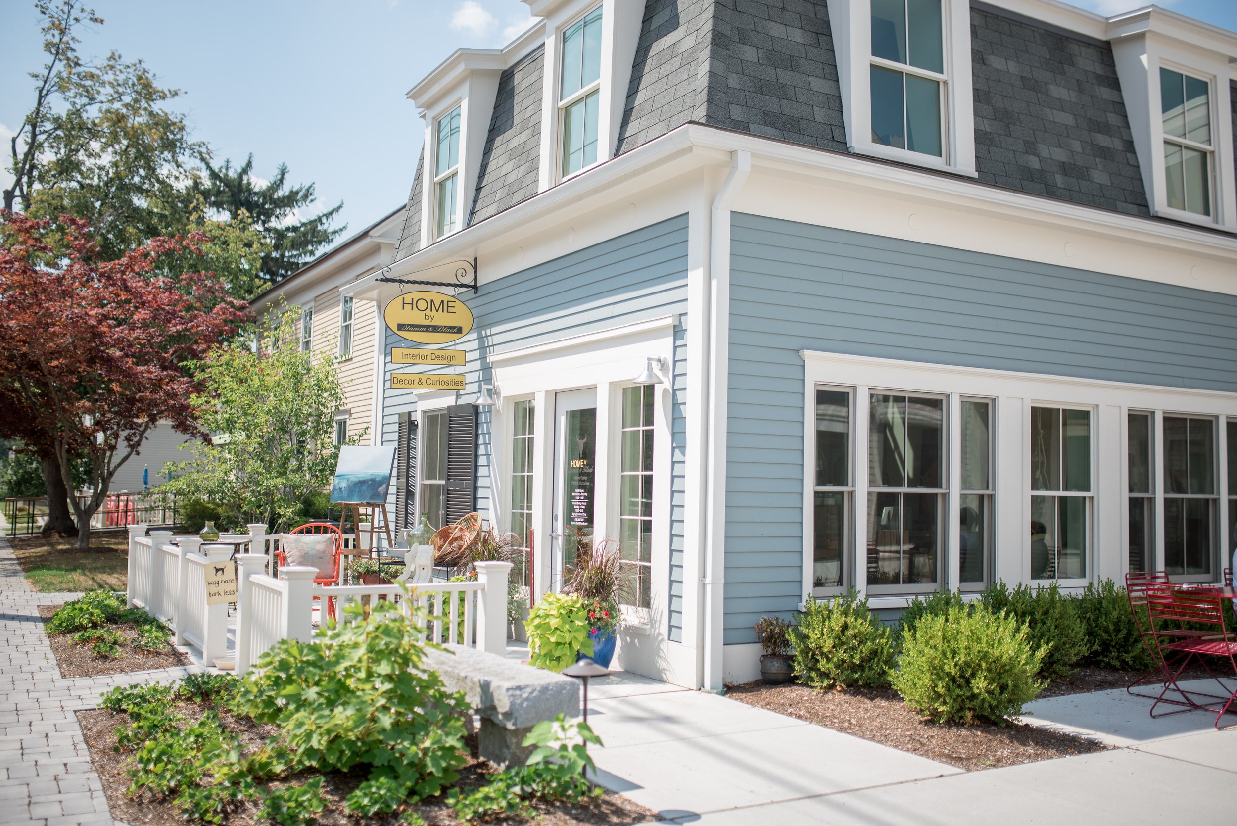Community-Focused Design. Planned at a walkable and welcoming human-scale, Villageworks supports the growth of relationships and business collaborations. Street level units open to south-facing landscaped public courtyards, patios, and lawns along Mass Ave that are designed for people to meet up and hang out.
Meeting and Event Amenities. Villageworks businesses have access to collaborative open meeting spaces, shared conference rooms, and a flexible sky-lit gallery, meeting, and event venue that helps connect businesses to a larger audience.
Range of Sizes and Uses. Commercial units range from 200sf-5000sf to match an array of size, use, and budgetary requirements.
Bright and Airy. High ceilings, skylights, and large windows bring in big views and abundant natural light that connects people to their surroundings and helps building occupants feel and function better.
Technology. 525 Mass Ave is wired for high speed fiber optic data services, electronic access control, and 24-hour video security systems.
Universal access for All. ADA accessibility and easy navigation for strollers and wheelchairs, young and old.
Thoughtful Design, Quality Construction. West Acton Villageworks is planned by New Habitat Partners LLC and designed by OMR Architects, a nationally recognized, award-winning architectural firm based in West Acton. Villageworks Phase II construction at 525 Mass Ave was built by Thoughtforms Builders of West Acton, a high-end custom builder known nationally for quality construction and superior craftsmanship.




